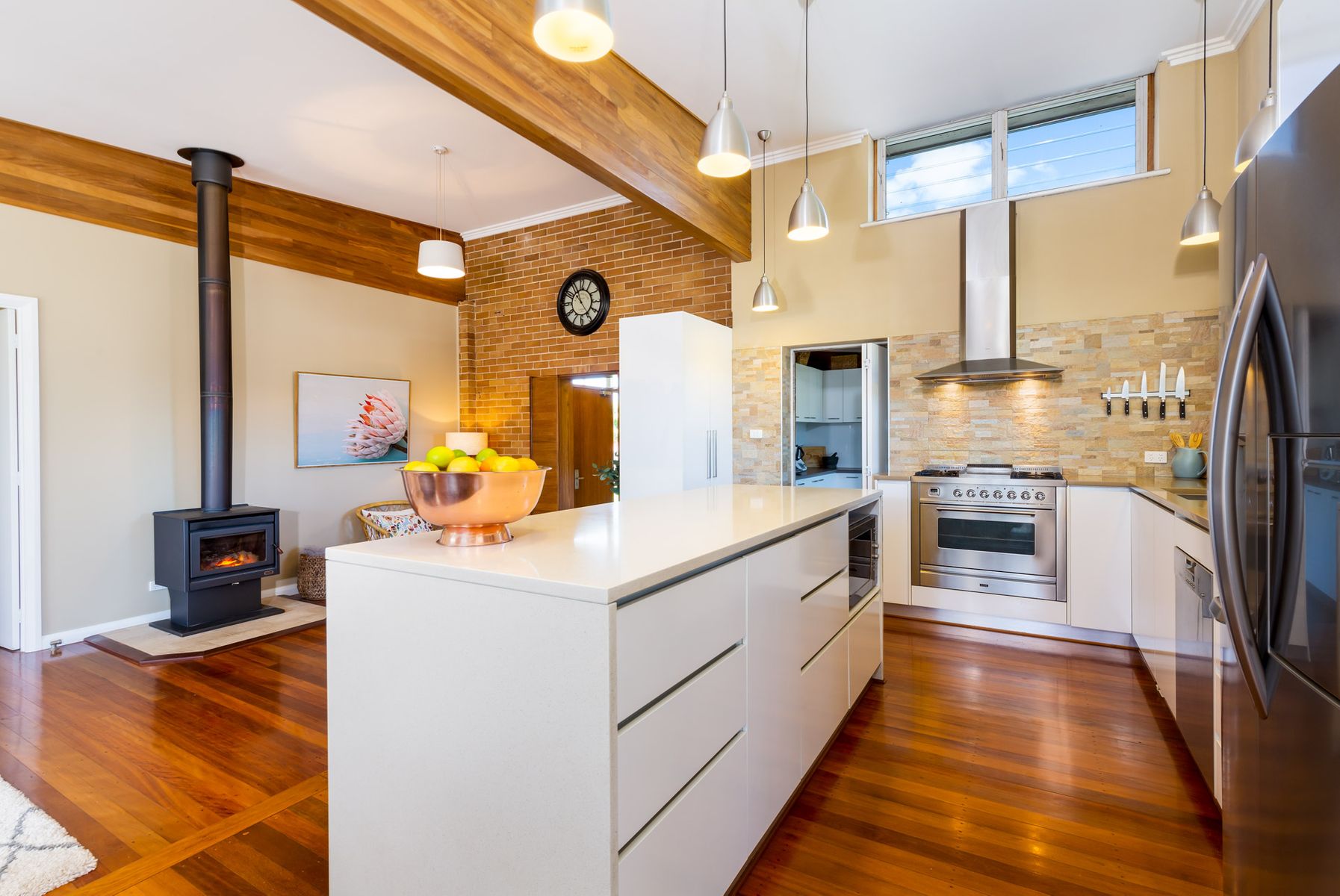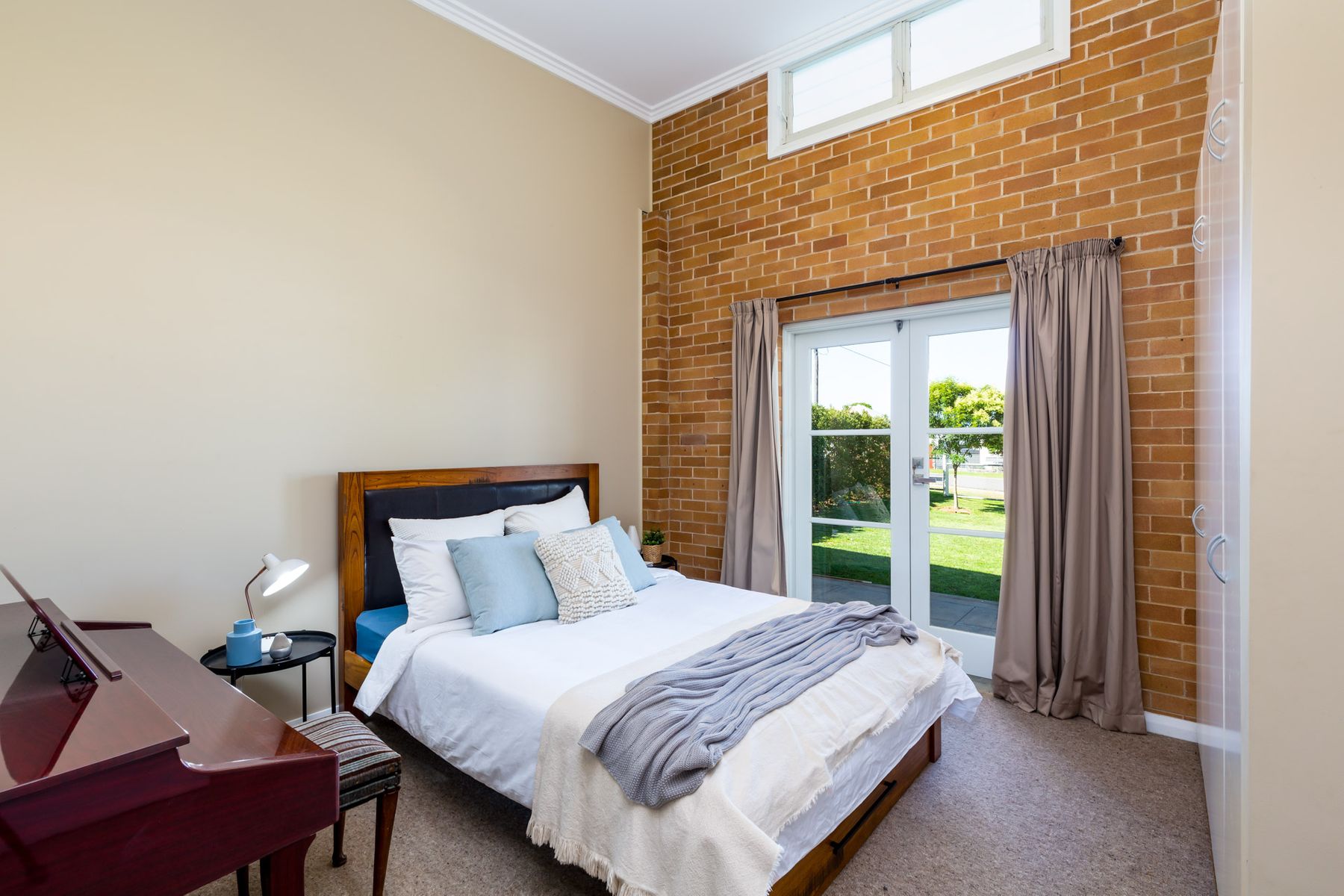Heaven for families, this inspired church conversion rests one block from the village heart and features four bedrooms, three bathrooms and a large yard complete with garage and workshop. This landmark property offers unique family living with a fabulously functional floor plan highlighted by soaring ceiling heights, a wood fire-warmed open plan living zone and acoustically rich spaces enhanced by original detail. A lofty master and three similarly sized bedrooms are serviced by three modern bathrooms and a divine stone-topped kitchen that lies at the heart of the home. Entertainers will love the enclosed deck as it not only offers an outdoor kitchen and internal servery window, but delights in views that stretch to a skyline of mountain ranges. This is a once-in-a lifetime opportunity.
- Former Anglican Church beautifully converted to a modern family residence
- Solid double brick cavity construction with updated colorbond insulated roof
- High gloss kitchen appointed with stainless steel appliances and pendant lighting
- Open living, dining and kitchen zone warmed by a cosy combustion fire
- Four bedrooms - three with outdoor access; a selection of sun-kissed balconies
- Three modern bathrooms, two boasting his/hers vanities and bathtubs
- A combination of original Brushbox flooring and 100% New Zealand wool carpets
- Enclosed Tallowood deck fitted with an outdoor kitchen and serene mountain views
- Volta ducted vacuum system, exposed timber beams, 9 x 3.5m lockable storeroom
- 5KW solar electricity system; evacuated tube solar hot water system
- 5000l rainwater tank plumbed to 3 toilets, the laundry and a garden tap
- Fully insulated double garage with oversized workshop, plumbed for a shower/wc
- Additional parking for a caravan or boat
- Convenient location to popular mountain bike tracks, visit https://www.trailforks.com/region/newcastle/ridingareas, for more information
- Council Rates: $1,696 pa
- Rental Potential: $525 - $575 per week

























 4
4
 3
3
 2
2