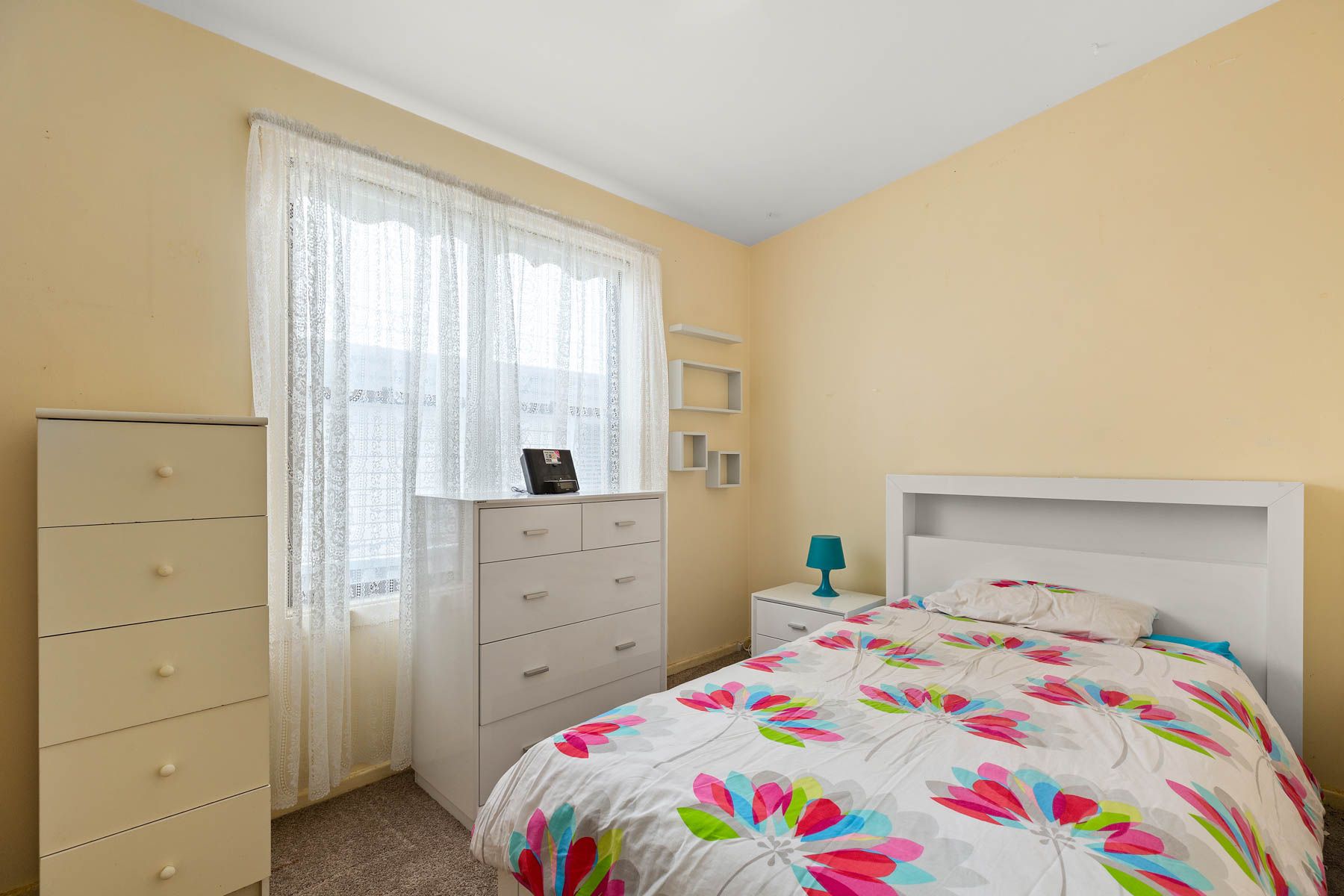Conveniently located close to major shopping, dining, schools and transport, this neatly presented home delivers a spacious floorplan perfect for large or extended families. Cleverly laid out, the interior features a large lounge room, dining room, bathroom and three bedrooms at the front of the home, with an adjoining granny flat at the back featuring an additional fourth bedroom, kitchen, bathroom and lounge. Creating a feeling of light and space, the entire home feels wonderfully welcoming – and with a few cosmetic upgrades, you could easily make it your own. For more of a project, further upgrades to the kitchen and bathrooms provide opportunity to add value in the future. Moving outdoors, the small patio and fully fenced level yard create a private escape, while also offering potential for more.
- Neat single level home on easy-to-manage 594sqm. parcel
- Practical floorplan provides plenty of space for large families, guests or rental potential
- Wouldn’t take much to make your own, with the option for further upgrades should you wish
- Main kitchen features breakfast bar, electric cooking, stainless steel appliances
- Three bedrooms in front section of the home, each with built-in robe, serviced by main bathroom with framed glass shower, bath and
separate WC
- Granny flat features additional fourth bedroom with built-in robe, bathroom, kitchen and living area
- Fireplace in front lounge room, split-system AC in granny flat
- Small covered patio at back, leads out to blank canvas yard
- Freestanding shed and garage accessed via side of home
- 1.1km to Glendale East Public School, 1.6km to Glendale Technology High School, 260m to Macquarie College, 2.5km to TAFE Glendale
- Central location 2km from Stockland Glendale, close to Bunnings and Costco
- Close to link roads for easy access to Cardiff, Wallsend and into Newcastle CBD in 20 minutes (12.5km)


















 3
3
 2
2
 2
2