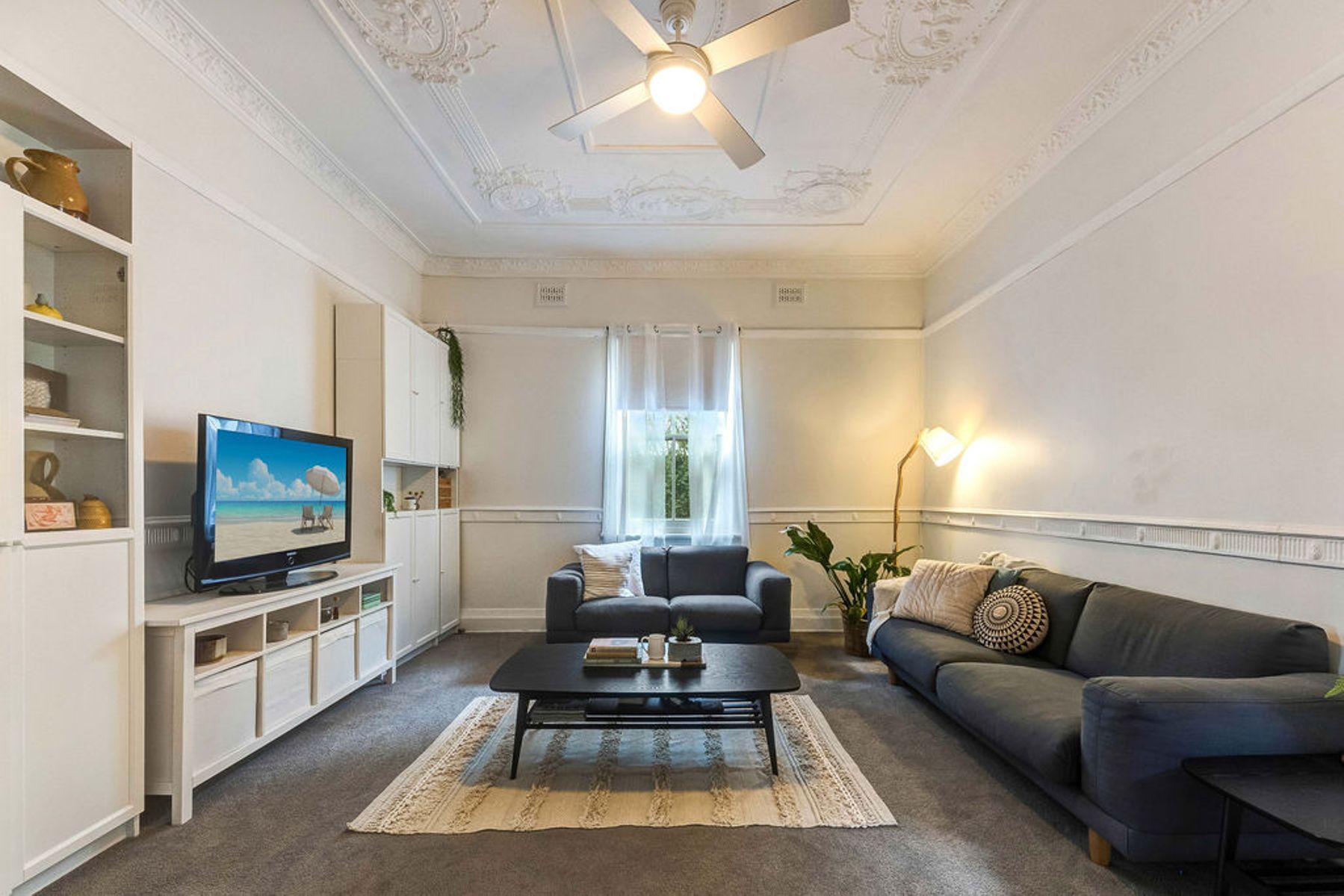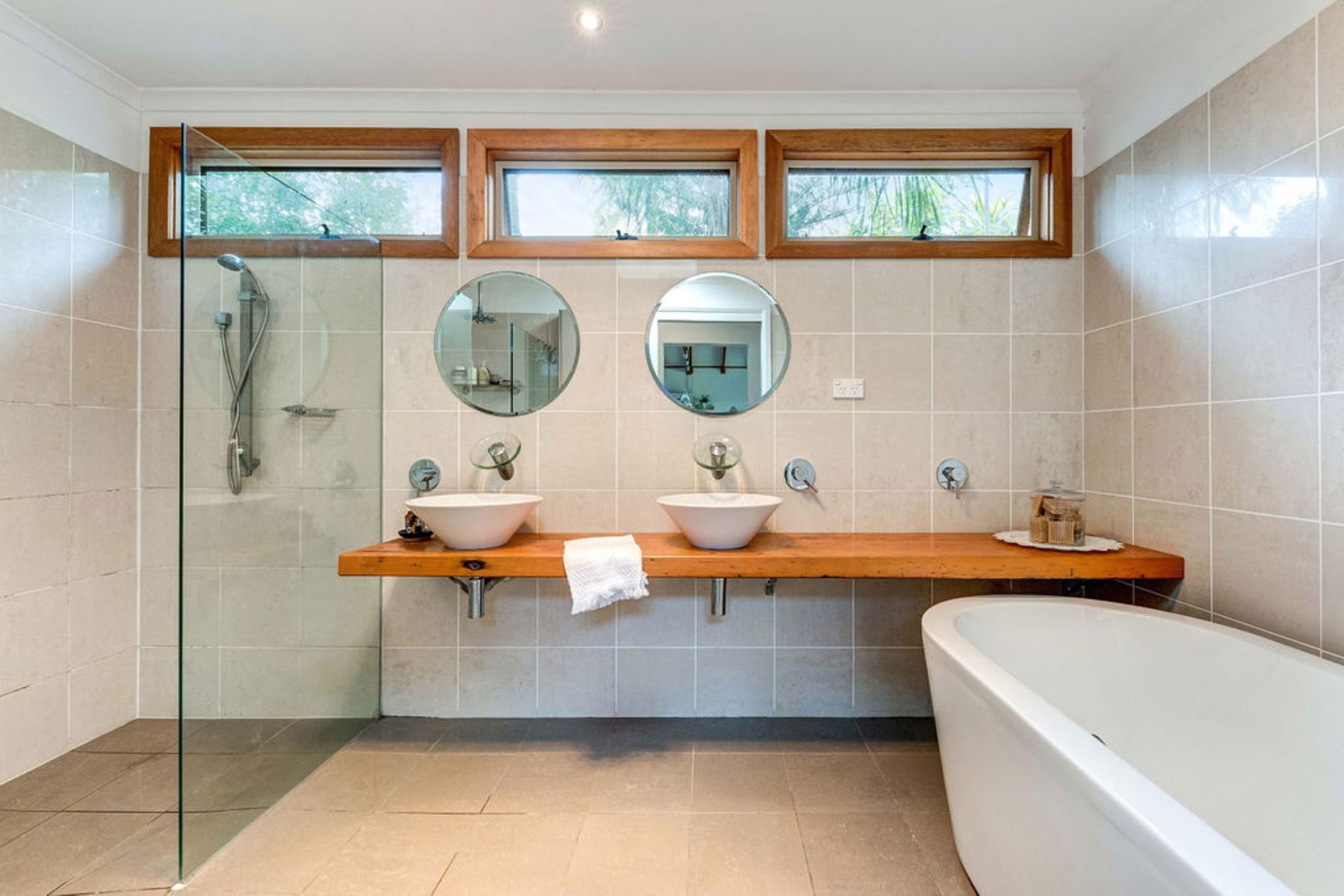Proudly displaying the timeless grandeur of yesteryear, this meticulously appointed and beautifully modernised home is defined by its seamless harmony between the old and the new. Designed for formal occasions, casual get-togethers and spectacular alfresco entertaining thanks to its original layout and open-plan extension with charming French doors that fold back to allow for effortless indoor/outdoor connection, it rests on a huge 916sqm block set behind a white picket fence with private sunny level rear lawns screened by established greenery. Floorplan highlights include three bedrooms, two living zones and stunning kitchen and bathroom. Nestled in a wide tree-lined street, it rests moments away from Newcastle link road, Wallsend Park and a choice of quality schools.
Gorgeous open-plan extension featuring dramatic exposed timber beams
Sensational stone kitchen with 900mm oven, dishwasher and breakfast seating
Casual living/dining area with a/c and combustion fire plus formal lounge room
Charming front verandah, wide entrance hall with ornate fretwork
High and decorative ceilings, leadlight windows and polished timber flooring
All bedrooms are appointed with robes, and rest along the central hallway
Wow-factor bathroom with twin vanity, double walk-in shower, freestanding tub
Vast covered rear deck with built-in BBQ merges with lovely level grounds
Wide driveway to an oversized double garage with single drive through access
Equal distance to Wallsend’s buzzing town centre or Elermore Vale shops
Please Note: All information in the document has been obtained from sources we believe to be reliable; however, we cannot guarantee its accuracy. Interested parties are advised to carry out their own investigations. Floorplan areas and direction of North are a guide and approximate only. Site layout is for illustration only and is 'Not a Survey Plan’.


























 3
3
 1
1
 2
2